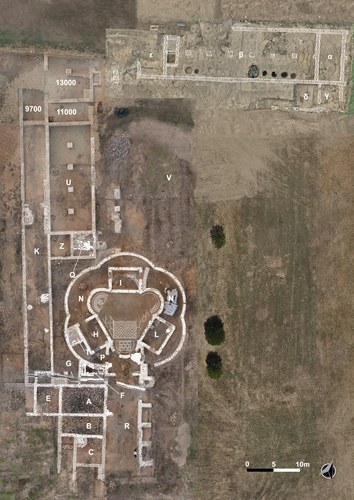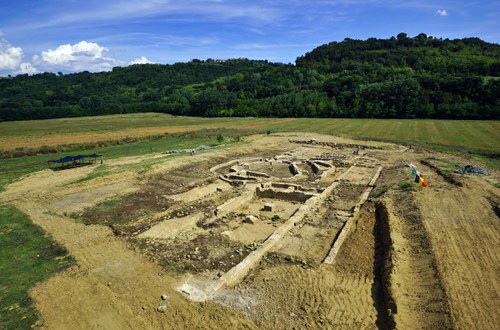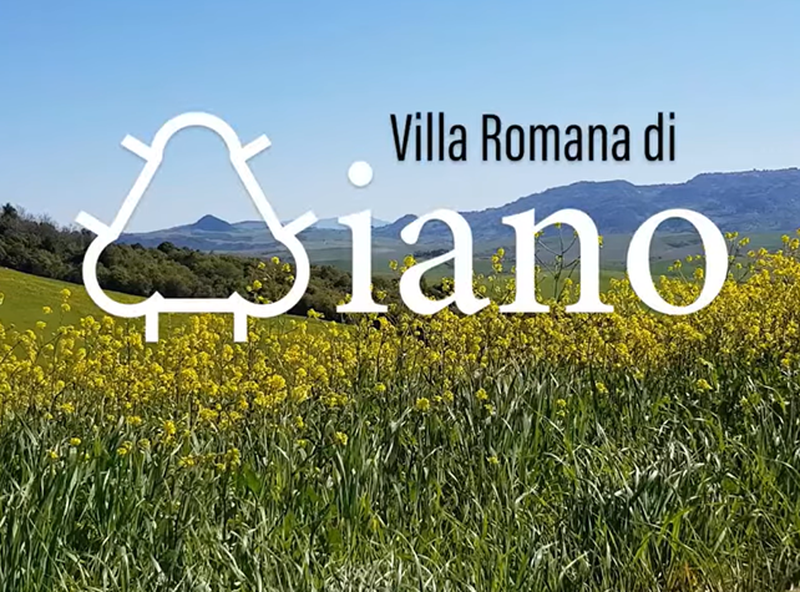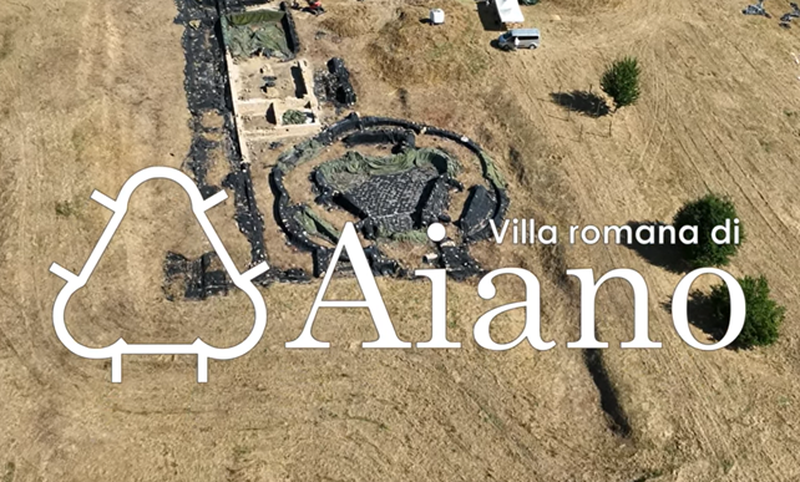Villa d'Aiano, San Gimignano (Siena)
Direction: Université catholique de Louvain, prof. M. Cavalieri
The site of Torraccia di Chiusi consists of a narrow plateau located in the small valley formed by the Foci stream, a tributary of the Elsa River, in the heart of Tuscany, between the cities of Siena, Volterra, and San Gimignano. This is a site for which the Italian Ministry of Culture (Ministero per i Beni e le Attività Culturali) has granted an excavation permit to UCLouvain (Université Catholique de Louvain – Belgium), under the direction of Marco Cavalieri, Professor of Roman Archaeology at UCL.
Since the summer of 2005, a team of researchers, doctoral candidates, and students has undertaken a series of investigations at the site, uncovering the remains of at least three rooms belonging to an ancient Roman villa, which can be dated between the 4th and 6th centuries CE.
The aim of the project is to excavate at least part of the identified structure, study the associated material culture, and organize an international conference on the Roman phases of occupation in Tuscany—a region that lies at the heart of Etruscan civilization.
The encounter and interaction between the Roman and Etruscan worlds is a compelling topic that has so far received relatively limited scholarly attention. The excavation of Torraccia di Chiusi seeks to explore this relationship more deeply, contributing new archaeological data and historical interpretations.
For further information: https://www.villaromaine-torracciadichiusi.be/it/home/
CALL FOR APPLICATION!
-
Call for participation in the 2025 archaeological campaign
-
Call for participation in the 2025 archaeological campaign

Orthophoto plan from drone of the villa at Aiano, taken during the summer 2024 excavation campaign.
The residential sector is visible to the south, organized around the so-called Tri-apsed Hall, while to the north lies a large courtyard area bounded by two storage buildings composed of spacious rooms with pillars. The east-west oriented structure functioned as a cella vinaria.
(Photo by A. Peeters; drawing by A. Novellini, 2024).

Panoramic photo from a tethered balloon of the villa at Aiano, taken from northwest to southeast.
In the background of the valley, the Fosci stream can be seen, along with the green hills of the Val d’Elsa.
Since 2005, this site has been the focus of a collaborative effort by several institutions coordinated by UCLouvain (Belgium), with the aim of excavating, studying, and enhancing the monumental archaeological complex dating to Late Antiquity and the Early Middle Ages.
(Photo by P. Nannini, 2016).

